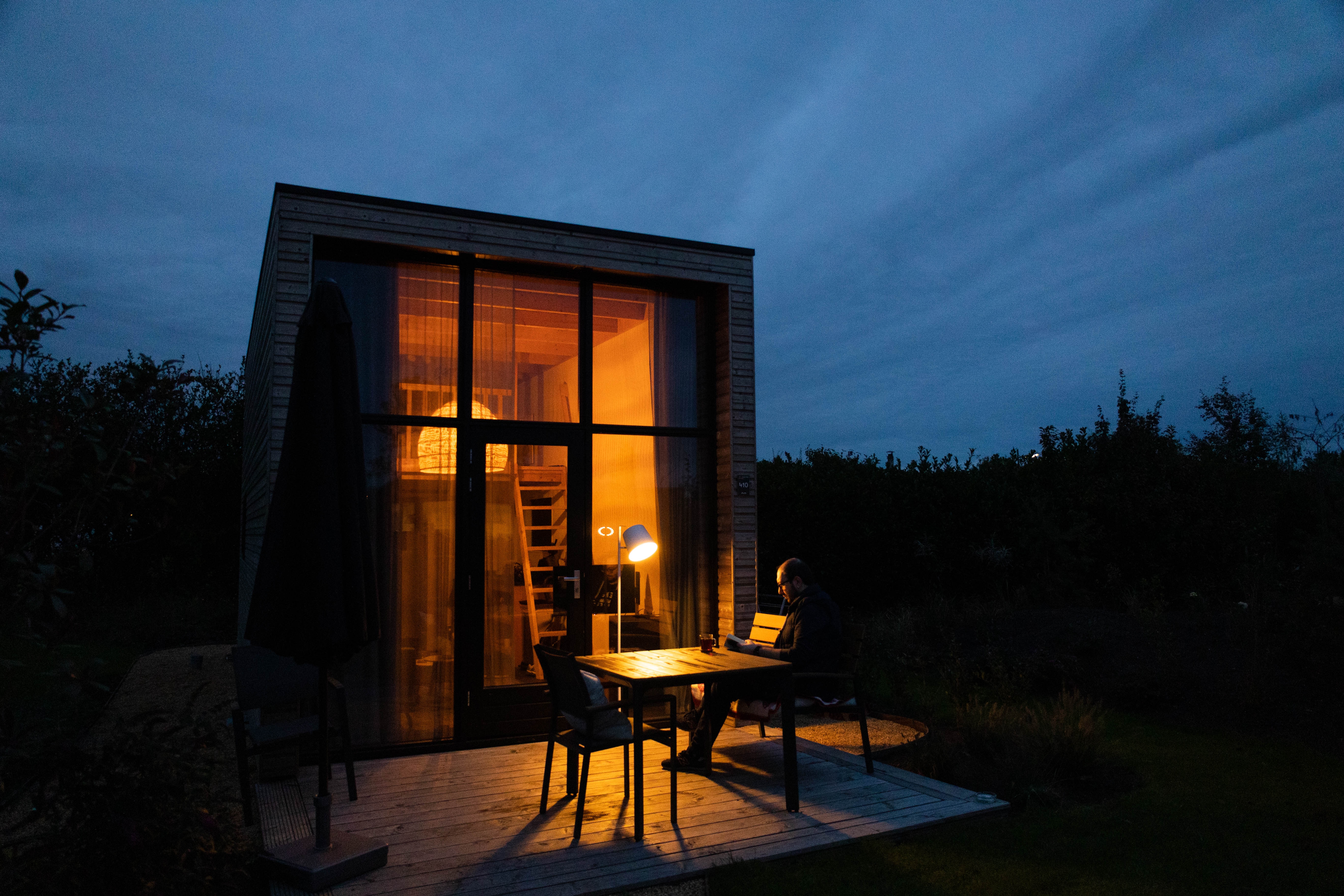In the wake of recent economic downturns, the concept of tiny houses has not only captured the hearts of design enthusiasts but has also become a pragmatic choice for many seeking financial freedom and a simpler lifestyle. By blending the principles of minimalism with the timeless elegance of Scandinavian aesthetics, these diminutive dwellings redefine the way we think about living spaces, offering an attractive solution to rising housing costs and economic uncertainties.
As we witness a growing trend of downsizing and conscious living, tiny houses have emerged as a symbol of resilience and adaptability in the face of economic challenges. These homes offer an opportunity to reduce financial burdens while embracing a more intentional way of living. Whether it’s the appeal of lower utility bills, the freedom from mortgages, or the allure of a smaller environmental footprint, tiny houses have carved a niche for themselves, promising both a cozy sanctuary and a sense of financial security.
When it comes to tiny living, a well thought-out open floor plan can help the home feel more spacious.
Why we love it: Ample built-in storage is great for a small space because it provides a home for everything, allowing the rest of the space to feel clean and free from clutter
Don’t be afraid of color. This tiny home mixes warm woods with live plants to help the space feel more lively and inviting, though still following minimalist design so the home feels more open and spacious.
Why we love it: Using the same colors throughout a space can help open the space up and feel less cluttered. A mirror placed strategically in a small hallway acts as an optical illusion that helps extend the space.
Adding in plenty of windows to bring in natural light and airflow can be largely beneficial in a warmer climate. You can enjoy the cross-breeze as well as some fresh air.
Why we love it: The bar area is genius as a multi-use space that opens up to the outdoors. Being able to use the same table inside as well as outside is a fantastic way to to maximize space and make the home more enjoyable (with less furniture too).
This one is too interesting to not take a closer look at! Even when working with fewer square feet, tiny home plans like this can be really inspiring because of the creative ways they incorporate storage.
Why we love it: It’s a tiny home, but the finishings make it feel full size.
Mixing modern finishes with natural and organic materials is a formula we love. It’s clean and calming, yet warm and inviting. It’s rare for a kitchen island to make it into a tiny home design, so we applaud the execution here. It really makes the home feel—well, less tiny.
Why we love it: Keeping the entry area wide and ceilings high helps to make this feel larger than it really is. With a smaller footprint, it pays to build high!
This particular tiny house was so well-designed that we had to include two images. We highly recommend you take a look at the entire tiny house located in Urla, Izmir. At 500m2, this tiny home has 2 spacious bedrooms, a full kitchen with island, ample storage, and even an outdoor patio and garden.
Why we love it: There are so many reasons! Our favorite features are its full sized kitchen with ample counter space and dining space, and effective use of storage. It’s very clever to have built this tiny house on a deck, allowing for outdoor entertaining, something we find is a barrier within tiny house floor plans.
This design has our hearts. It’s unique and austere, and uses sustainable materials throughout like cork. A tiny fireplace is essential in a Scandinavian tiny house plan for keeping warm throughout the winter months.
Why we love it: Its unique shape also makes this home feel a bit less like a giant box.
Inspired by coastal living, this tiny cabin feels every bit luxurious as it does cozy. The large paned windows open up into with french doors, letting in plenty of sunshine to warm up the small space.
Why we love it: The overall design is stunning and unique, but we especially love the built-in deck that allows for reading or lounging outside.
What this house may be lacking in square footage, it makes up for in natural light. We also love the little nook set close to the ceiling which can double as a guest sleeping area.
Why we love it: The use of a tall window makes this space feel larger than life. We love that they’ve made the focal point of their home the living room, a cozy area where you can picture yourself relaxing and listen to the rain splash against the windows.
From ingeniously built lofts to charmingly compact kitchens, each tiny house idea on our list is a testament to the magic of doing more with less, a philosophy that resonates deeply with those navigating economic uncertainties.
In each of these exquisite miniature marvels, we see that less truly becomes more, not just in design, but also in the pursuit of financial stability and a more sustainable future. As the world embraces the tiny house movement, it is evident that these little havens have not only captured our imagination but have also provided a tangible solution for those seeking refuge amidst economic turbulence and reducing our carbon footprint. Would you live in a tiny home?
